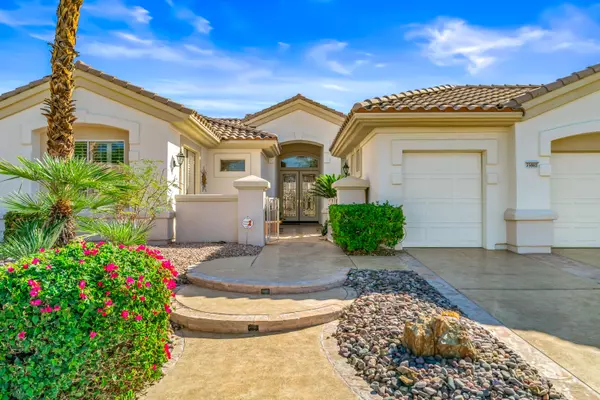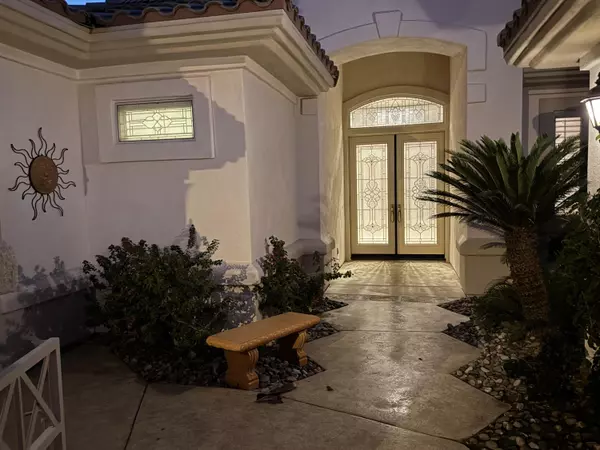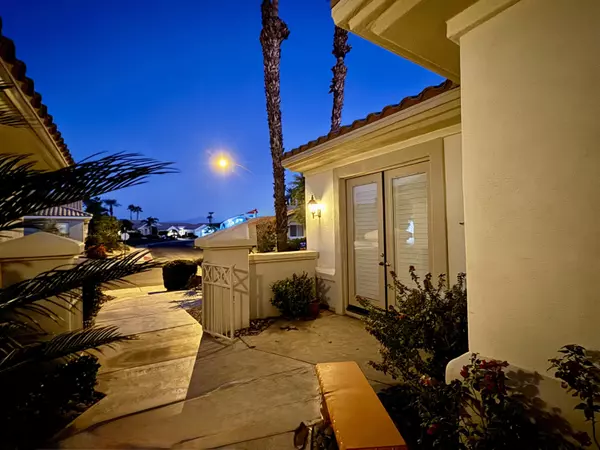35882 Royal Sage CT Palm Desert, CA 92211

Open House
Sun Nov 02, 12:30pm - 2:30pm
UPDATED:
Key Details
Property Type Single Family Home
Sub Type Single Family Residence
Listing Status Active
Purchase Type For Sale
Square Footage 2,323 sqft
Price per Sqft $270
Subdivision Sun City
MLS Listing ID 219137948PS
Bedrooms 2
Full Baths 2
Half Baths 1
HOA Fees $398/mo
Year Built 2001
Lot Size 9,583 Sqft
Property Sub-Type Single Family Residence
Property Description
Location
State CA
County Riverside
Area Sun City
Rooms
Kitchen Granite Counters, Island, Skylight(s)
Interior
Interior Features High Ceilings (9 Feet+)
Heating Central
Cooling Ceiling Fan, Central
Flooring Carpet, Tile
Equipment Ceiling Fan
Laundry Room
Exterior
Parking Features Attached, Direct Entrance, Door Opener, Driveway, Garage Is Attached, Golf Cart, Side By Side
Garage Spaces 2.0
Community Features Golf Course within Development
Amenities Available Assoc Pet Rules, Banquet, Barbecue, Biking Trails, Billiard Room, Bocce Ball Court, Card Room, Clubhouse, Controlled Access, Fitness Center, Golf, Greenbelt/Park, Guest Parking, Lake or Pond, Meeting Room, Other Courts, Picnic Area, Tennis Courts
View Y/N No
Building
Story 1
Sewer In Connected and Paid
Water Water District
Level or Stories Ground Level
Others
Special Listing Condition Standard
Pets Allowed Assoc Pet Rules

The information provided is for consumers' personal, non-commercial use and may not be used for any purpose other than to identify prospective properties consumers may be interested in purchasing. All properties are subject to prior sale or withdrawal. All information provided is deemed reliable but is not guaranteed accurate, and should be independently verified.
GET MORE INFORMATION





