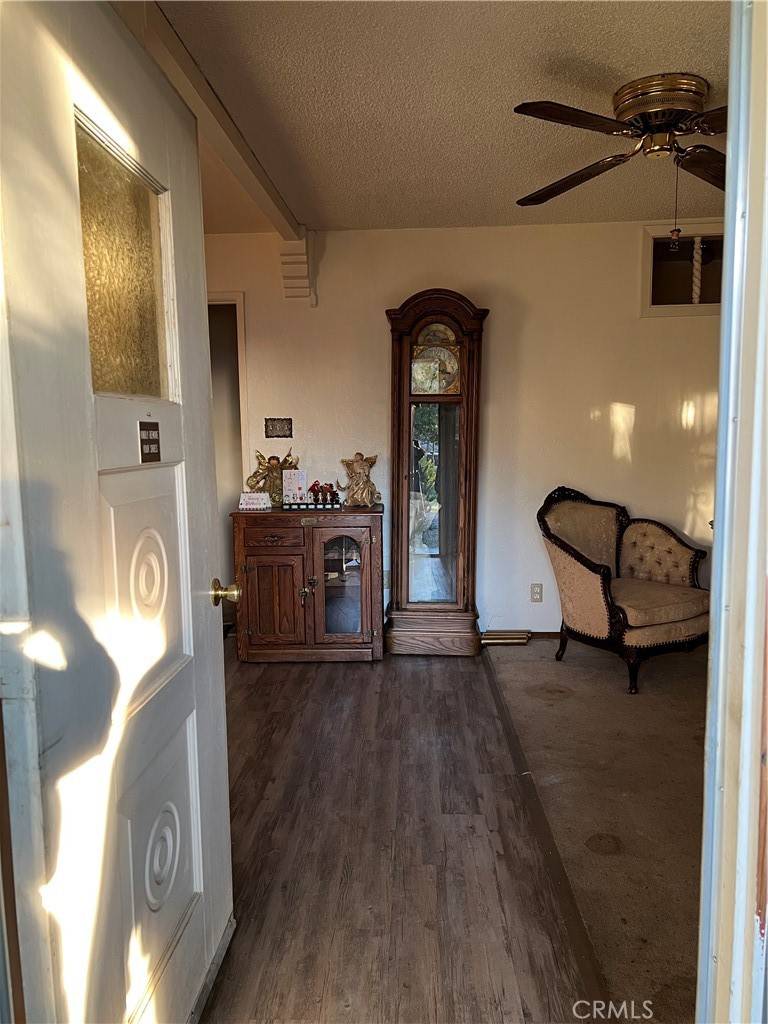4174 Sherwood CT Lucerne, CA 95458
UPDATED:
Key Details
Property Type Single Family Home
Sub Type Single Family Residence
Listing Status Active
Purchase Type For Sale
Square Footage 1,653 sqft
Price per Sqft $196
MLS Listing ID LC25064663
Bedrooms 3
Full Baths 2
Construction Status Updated/Remodeled
HOA Y/N No
Year Built 1970
Lot Size 8,363 Sqft
Lot Dimensions Assessor
Property Sub-Type Single Family Residence
Property Description
Location
State CA
County Lake
Area Lcluc - Lucerne
Zoning R1
Rooms
Other Rooms Shed(s)
Main Level Bedrooms 3
Interior
Interior Features Ceiling Fan(s), Open Floorplan, Storage, Tile Counters, Track Lighting, Wired for Data, All Bedrooms Down, Bedroom on Main Level, Entrance Foyer, Main Level Primary
Heating Central, Forced Air, Heat Pump
Cooling Central Air, Electric, Heat Pump
Flooring Carpet, Laminate
Fireplaces Type Living Room
Inclusions Washer, Dryer, Fridge, Stove, Microwave, gardening tools
Equipment Air Purifier
Fireplace Yes
Appliance Built-In Range, Dishwasher, Electric Range, Disposal, Microwave, Refrigerator, Dryer, Washer
Laundry Laundry Room, Outside
Exterior
Exterior Feature Rain Gutters
Parking Features Circular Driveway, Converted Garage, Off Street, On Street
Garage Spaces 1.0
Garage Description 1.0
Pool None
Community Features Biking, Fishing, Lake, Water Sports, Park
Utilities Available Cable Connected, Electricity Connected, Propane, Phone Available, Sewer Connected, Water Connected, Overhead Utilities
Waterfront Description Across the Road from Lake/Ocean,Lake
View Y/N Yes
View Mountain(s), Neighborhood
Roof Type Composition
Accessibility Safe Emergency Egress from Home, Low Pile Carpet, Parking
Porch Rear Porch, Concrete, Patio
Attached Garage Yes
Total Parking Spaces 4
Private Pool No
Building
Lot Description 0-1 Unit/Acre, Back Yard, Cul-De-Sac, Front Yard, Garden, Lawn, Near Park, Paved, Street Level, Walkstreet, Yard
Dwelling Type House
Faces Northwest
Story 1
Entry Level One
Foundation Slab
Sewer Public Sewer
Architectural Style Traditional
Level or Stories One
Additional Building Shed(s)
New Construction No
Construction Status Updated/Remodeled
Schools
High Schools Upland
School District Lucerne
Others
Senior Community No
Tax ID 034845520000
Acceptable Financing Cash to New Loan, Conventional
Listing Terms Cash to New Loan, Conventional
Special Listing Condition Standard, Trust





