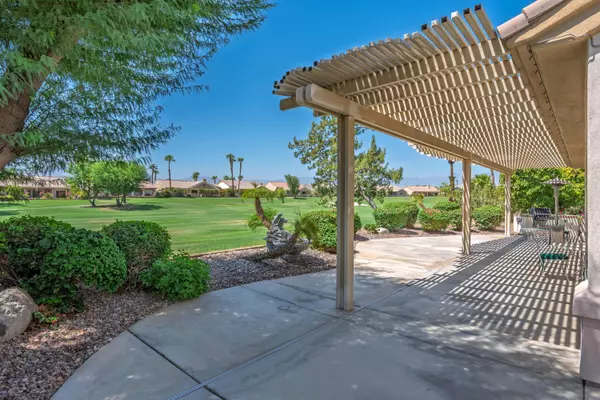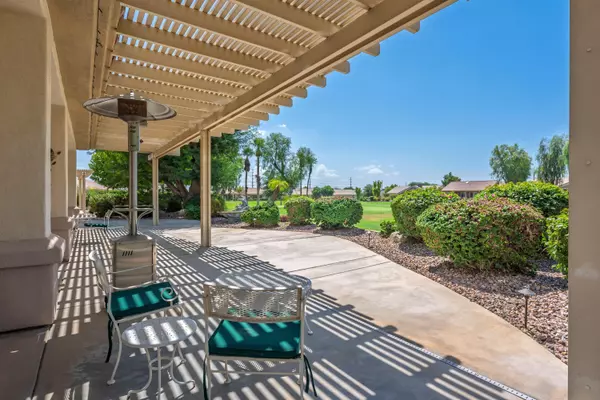78825 Sunrise Canyon AVE Palm Desert, CA 92211

UPDATED:
Key Details
Property Type Single Family Home
Sub Type Single Family Residence
Listing Status Active
Purchase Type For Sale
Square Footage 2,323 sqft
Price per Sqft $331
Subdivision Sun City
MLS Listing ID 219134090DA
Bedrooms 3
Full Baths 3
HOA Fees $398/mo
Year Built 2001
Lot Size 8,712 Sqft
Property Sub-Type Single Family Residence
Property Description
Location
State CA
County Riverside
Area Sun City
Interior
Heating Central
Cooling Air Conditioning, Central, Dual
Flooring Carpet, Tile
Laundry Room
Exterior
Parking Features Attached, Garage Is Attached, Golf Cart, Side By Side
Garage Spaces 3.0
Community Features Golf Course within Development
Amenities Available Banquet, Billiard Room, Bocce Ball Court, Clubhouse, Controlled Access, Fitness Center, Golf, Tennis Courts
View Y/N Yes
View Golf Course, Mountains, Panoramic
Building
Story 1
Sewer In Connected and Paid
Level or Stories One
Others
Special Listing Condition Standard
Virtual Tour https://vimeopro.com/rephotographyandvideoinc/78825-sunrise-canyon-ave

The information provided is for consumers' personal, non-commercial use and may not be used for any purpose other than to identify prospective properties consumers may be interested in purchasing. All properties are subject to prior sale or withdrawal. All information provided is deemed reliable but is not guaranteed accurate, and should be independently verified.
GET MORE INFORMATION





