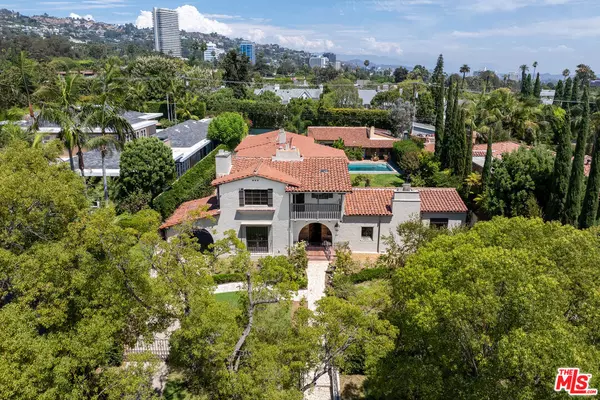706 N Maple Dr Beverly Hills, CA 90210

UPDATED:
Key Details
Property Type Single Family Home
Sub Type Single Family Residence
Listing Status Active
Purchase Type For Sale
Square Footage 6,561 sqft
Price per Sqft $2,377
MLS Listing ID 25598133
Style Spanish
Bedrooms 5
Full Baths 4
Half Baths 1
Construction Status Fixer
HOA Y/N No
Year Built 1929
Lot Size 0.488 Acres
Acres 0.4876
Property Sub-Type Single Family Residence
Property Description
Location
State CA
County Los Angeles
Area Beverly Hills
Zoning BHR1*
Rooms
Family Room 1
Other Rooms GuestHouse, Other
Dining Room 1
Kitchen Island, Tile Counters
Interior
Interior Features 2 Staircases, Beamed Ceiling(s), Detached/No Common Walls
Heating Central
Cooling Central
Flooring Other, Wood, Tile, Carpet
Fireplaces Number 2
Fireplaces Type Living Room, Primary Bedroom
Equipment Built-Ins, Dryer, Washer, Other, Refrigerator
Laundry Inside
Exterior
Parking Features Private Garage, Garage - 3 Car, Driveway Gate, Driveway - Concrete, On street, Garage Is Detached
Garage Spaces 5.0
Pool In Ground, Private
Waterfront Description None
View Y/N Yes
View Other, Pool
Building
Lot Description Yard, Sidewalks, Lawn, Fenced Yard, Front Yard, Automatic Gate
Story 2
Architectural Style Spanish
Level or Stories Two
Construction Status Fixer
Others
Special Listing Condition Standard

The information provided is for consumers' personal, non-commercial use and may not be used for any purpose other than to identify prospective properties consumers may be interested in purchasing. All properties are subject to prior sale or withdrawal. All information provided is deemed reliable but is not guaranteed accurate, and should be independently verified.
GET MORE INFORMATION





