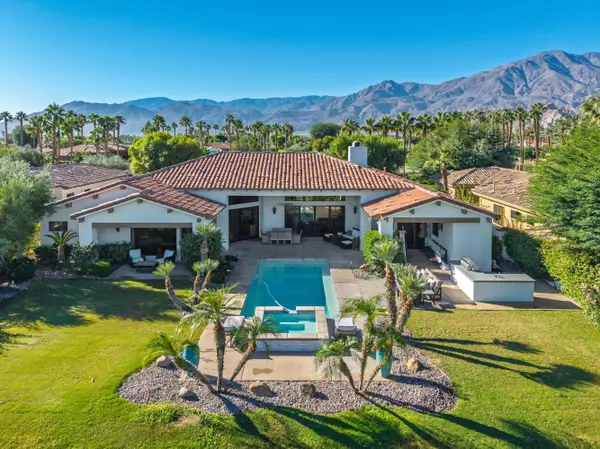81020 Shinnecock HL La Quinta, CA 92253

Open House
Sat Oct 25, 12:00pm - 3:00pm
Sun Oct 26, 12:00pm - 3:00pm
UPDATED:
Key Details
Property Type Single Family Home
Sub Type Single Family Residence
Listing Status Active
Purchase Type For Sale
Square Footage 3,612 sqft
Price per Sqft $622
Subdivision Pga Legends
MLS Listing ID 219137539DA
Bedrooms 4
Full Baths 3
Half Baths 1
HOA Fees $580/mo
Year Built 2004
Lot Size 0.370 Acres
Property Sub-Type Single Family Residence
Property Description
Location
State CA
County Riverside
Area La Quinta South Of Hwy 111
Building/Complex Name PGA Master and Fairways
Rooms
Kitchen Gourmet Kitchen, Granite Counters, Island, Pantry
Interior
Interior Features High Ceilings (9 Feet+), Open Floor Plan, Wet Bar
Heating Central, Fireplace, Forced Air, Hot Water Circulator, Natural Gas
Cooling Air Conditioning, Ceiling Fan, Central
Flooring Carpet, Travertine
Fireplaces Number 2
Fireplaces Type Gas, Gas LogLiving Room
Inclusions Furnished
Equipment Ceiling Fan, Dishwasher, Dryer, Garbage Disposal, Microwave, Refrigerator, Water Line to Refrigerator
Laundry Room
Exterior
Parking Features Attached, Door Opener, Driveway, Garage Is Attached, Side By Side
Garage Spaces 6.0
Pool Heated, In Ground, Private, Waterfall
Community Features Golf Course within Development
Amenities Available Assoc Maintains Landscape, Assoc Pet Rules, Onsite Property Management
View Y/N Yes
View Golf Course, Mountains, Panoramic
Roof Type Clay
Handicap Access No Interior Steps
Building
Lot Description Back Yard, Front Yard, Landscaped
Story 1
Foundation Block
Sewer In Connected and Paid
Water Water District
Level or Stories One
Structure Type Stucco
Others
Special Listing Condition Standard
Pets Allowed Assoc Pet Rules, Yes

The information provided is for consumers' personal, non-commercial use and may not be used for any purpose other than to identify prospective properties consumers may be interested in purchasing. All properties are subject to prior sale or withdrawal. All information provided is deemed reliable but is not guaranteed accurate, and should be independently verified.
GET MORE INFORMATION





