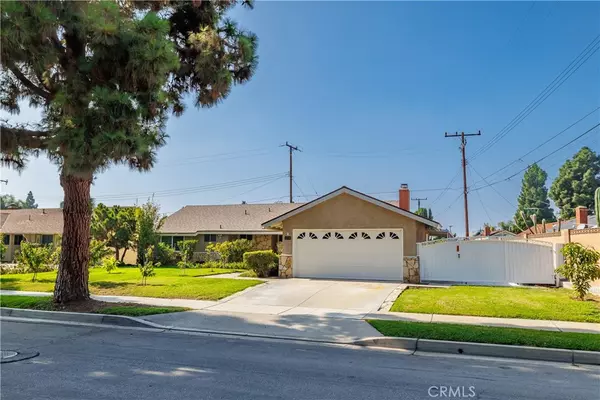2776 N Beechwood Orange, CA 92865

Open House
Sat Nov 08, 1:00pm - 3:00pm
Sun Nov 09, 2:00pm - 4:00pm
UPDATED:
Key Details
Property Type Single Family Home
Sub Type Single Family Residence
Listing Status Active
Purchase Type For Sale
Square Footage 1,807 sqft
Price per Sqft $594
MLS Listing ID PW25249786
Bedrooms 4
Full Baths 2
HOA Y/N No
Year Built 1964
Lot Size 7,880 Sqft
Property Sub-Type Single Family Residence
Property Description
Nestled on a quiet, tree-lined street in one of Orange's most sought-after neighborhoods, this spacious 4-bedroom, 2-bathroom home offers comfort, charm, and modern upgrades throughout. Step inside to an inviting living room featuring a cozy fireplace and an easy-flow floor plan that connects seamlessly to the kitchen and family areas. The kitchen boasts abundant cabinet and counter space, complemented by newer stainless steel appliances. An added family room provides extra living space with a second, romantic fireplace—perfect for relaxing or entertaining. The primary bedroom includes generous closet space, a ceiling fan, and a beautifully updated ensuite bathroom. Two additional guest bedrooms are bright and spacious, and the fourth bedroom—located just off the family room—offers flexibility as a guest suite, office, or playroom. Out back, you'll find two covered patio areas and a large open yard ready for your personal touch. The front yard features lush landscaping and several fruit trees, adding to the home's welcoming curb appeal. Additional highlights include new carpet throughout, dual-pane windows and sliding doors, a new roof with a 50-year material warranty, 25-year labor warranty, a newer HVAC system, and a recently replaced water heater. This lovingly maintained home is move-in ready and waiting for you to make it your own!
Location
State CA
County Orange
Area 699 - Not Defined
Rooms
Main Level Bedrooms 4
Interior
Interior Features Separate/Formal Dining Room, Eat-in Kitchen, Open Floorplan, Recessed Lighting, All Bedrooms Down, Bedroom on Main Level, Main Level Primary
Heating Central
Cooling Central Air
Flooring Carpet, Laminate, Tile
Fireplaces Type Family Room, Living Room
Inclusions refrigerator, microwave, washer/dryer
Fireplace Yes
Appliance Microwave, Refrigerator, Dryer, Washer
Laundry In Garage
Exterior
Parking Features Door-Single, Driveway, Garage, Garage Door Opener, RV Access/Parking
Garage Spaces 2.0
Garage Description 2.0
Pool None
Community Features Suburban, Sidewalks
View Y/N Yes
View Neighborhood
Roof Type Composition
Porch Covered, Front Porch, Patio
Total Parking Spaces 2
Private Pool No
Building
Lot Description Back Yard, Front Yard, Garden
Dwelling Type House
Story 1
Entry Level One
Foundation Slab
Sewer Public Sewer
Water Public
Level or Stories One
New Construction No
Schools
School District Orange Unified
Others
Senior Community No
Tax ID 37429336
Security Features Security System,Carbon Monoxide Detector(s),Smoke Detector(s)
Acceptable Financing Cash, Cash to New Loan, Conventional, FHA, Fannie Mae, Freddie Mac, Submit, VA Loan
Listing Terms Cash, Cash to New Loan, Conventional, FHA, Fannie Mae, Freddie Mac, Submit, VA Loan
Special Listing Condition Standard

GET MORE INFORMATION





