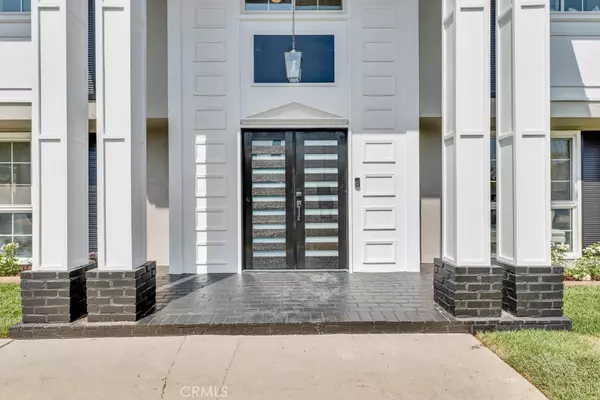For more information regarding the value of a property, please contact us for a free consultation.
5737 Ostin AVE Woodland Hills, CA 91367
Want to know what your home might be worth? Contact us for a FREE valuation!

Our team is ready to help you sell your home for the highest possible price ASAP
Key Details
Sold Price $1,885,000
Property Type Single Family Home
Sub Type Single Family Residence
Listing Status Sold
Purchase Type For Sale
Square Footage 2,384 sqft
Price per Sqft $790
MLS Listing ID SR22092190
Sold Date 06/10/22
Bedrooms 4
Full Baths 2
Half Baths 1
Construction Status Updated/Remodeled,Turnkey
HOA Y/N No
Year Built 1963
Lot Size 0.259 Acres
Property Sub-Type Single Family Residence
Property Description
OFFER DEADLINE TUESDAY 3PM!!!!This stunning, completely remodeled, re-imagined and re-designed home is located in Valley Circle Estates one of the most desirable areas of Woodland Hills. Tons invested in renovating this already exquisite home with expensive high-end finishes, while paying the utmost attention to even the smallest details. The private entertainers backyard with its large pool and newly re-designed pavers with modern landscape/hardscape, will make your weekends relaxing and enjoyable. The open floor plan kitchen concept has stunning custom kitchen cabinets and quartz counter tops as well as brand new stainless steel appliances that include a Slide-in gas range, island hood, dishwasher, refrigerator and a built in microwave. The master suite offers a walk-in closest has a deluxe bathtub, Massive Standing Shower with double sink and stylish matte gold fixtures. Three additional bedrooms share a gorgeous hall bath. A powder room located on the bottom level. Additional features include: New pool heater, New Vinyl wood-like flooring, New HVAC System, NEST Thermostat, Ring Door Bell and new sewer line. Zoned for award-winning El Camino and Hale charter schools, and adjacent to Warner Center, The Village, The Commons, dining, and shopping. No detail has been overlooked in this very special one-of-a-kind estate. This property truly has it all!
Location
State CA
County Los Angeles
Area Whll - Woodland Hills
Zoning LARE11
Rooms
Main Level Bedrooms 4
Interior
Interior Features Open Floorplan, Pantry, All Bedrooms Up, Primary Suite, Walk-In Closet(s)
Heating Central
Cooling Central Air
Flooring Vinyl
Fireplaces Type Family Room
Fireplace Yes
Appliance Dishwasher, Freezer, Disposal, Gas Range, Microwave, Range Hood
Laundry In Garage
Exterior
Parking Features Direct Access, Garage
Garage Spaces 2.0
Garage Description 2.0
Pool Gas Heat, In Ground, Private
Community Features Suburban
View Y/N Yes
View Hills, Peek-A-Boo
Total Parking Spaces 2
Private Pool Yes
Building
Lot Description 0-1 Unit/Acre
Story 2
Entry Level Two
Foundation Slab
Sewer Public Sewer
Water Public
Architectural Style Colonial
Level or Stories Two
New Construction No
Construction Status Updated/Remodeled,Turnkey
Schools
Elementary Schools Lockhurst
Middle Schools Hale
High Schools El Camino
School District Los Angeles Unified
Others
Senior Community No
Tax ID 2046008007
Acceptable Financing Cash, Conventional
Listing Terms Cash, Conventional
Financing Conventional
Special Listing Condition Standard
Read Less

Bought with Kara Katz Equity Union
GET MORE INFORMATION





