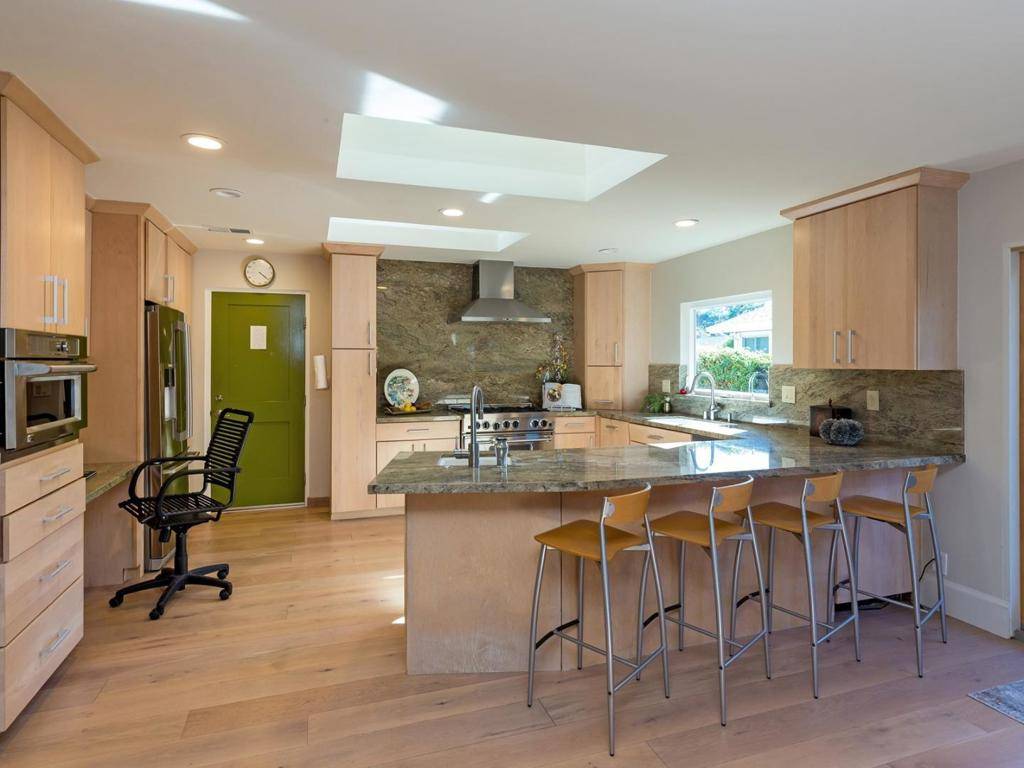For more information regarding the value of a property, please contact us for a free consultation.
4913 Paseo Olivos San Jose, CA 95130
Want to know what your home might be worth? Contact us for a FREE valuation!

Our team is ready to help you sell your home for the highest possible price ASAP
Key Details
Sold Price $1,730,000
Property Type Single Family Home
Sub Type Single Family Residence
Listing Status Sold
Purchase Type For Sale
Square Footage 1,524 sqft
Price per Sqft $1,135
MLS Listing ID ML81909099
Sold Date 11/09/22
Bedrooms 3
Full Baths 2
HOA Y/N No
Year Built 1962
Lot Size 6,006 Sqft
Property Sub-Type Single Family Residence
Property Description
Light and bright, exquisitely remodeled. Desirable West San Jose 3bed 2ba. Open floor plan construction completed in 2014. Expansive living room dining room and stunning open kitchen. Wide plank, white oak flooring, Skylights and electric fireplace insert, chefs kitchen with blue star stove, maple cabinetry and granite countertops. GE speed cook oven, breakfast bar ,prep sink & built-in desk. The 10 x 27 family room w/ new carpeting, bar & easy access to outdoor entertaining. Baths include soaking tub, skylights and designer tile. Dual pane windows, air conditioning, tankless water heater, solar power. Ideally located bordering Saratoga and Campbell, schools parks shops restaurants. Highway 85/87, Large patio with mature trees and Outbuilding with two levels. See this home first you'll love it. County records state 1254 ft.², additional family room 270 ft.² (permits unknown). Total of 1,524 Square feet. One chance to see this home Sunday, October 2: from 12 to 5 Dont miss it!
Location
State CA
County Santa Clara
Area 699 - Not Defined
Zoning R1-8
Interior
Interior Features Breakfast Bar
Cooling Central Air
Flooring Wood
Fireplaces Type Living Room
Fireplace Yes
Appliance Dishwasher, Disposal, Microwave, Refrigerator, Range Hood
Laundry In Garage
Exterior
Parking Features Uncovered
Garage Spaces 1.0
Garage Description 1.0
Utilities Available Natural Gas Available
Roof Type Composition
Attached Garage Yes
Total Parking Spaces 1
Building
Story 1
Sewer Public Sewer
Water Public
New Construction No
Schools
Middle Schools Moreland
School District Other
Others
Tax ID 40331132
Financing Conventional
Special Listing Condition Standard
Read Less

Bought with Anson Ip • Compass




