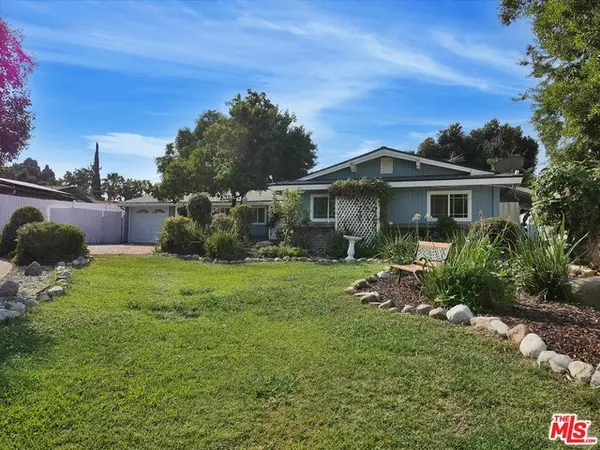For more information regarding the value of a property, please contact us for a free consultation.
5444 Cromer Pl Woodland Hills, CA 91367
Want to know what your home might be worth? Contact us for a FREE valuation!

Our team is ready to help you sell your home for the highest possible price ASAP
Key Details
Sold Price $767,000
Property Type Single Family Home
Sub Type Single Family Residence
Listing Status Sold
Purchase Type For Sale
Square Footage 2,001 sqft
Price per Sqft $383
MLS Listing ID 20-621848
Sold Date 10/02/20
Style Mid-Century
Bedrooms 3
Full Baths 2
HOA Y/N No
Year Built 1959
Lot Size 8,235 Sqft
Acres 0.1891
Property Sub-Type Single Family Residence
Property Description
Welcome to this newly refreshed pool home in the highly sought-after Carlton Terrace neighborhood of Woodland Hills! Located on a quiet cul-de-sac, in the Taft High school district, this 3 bedroom 2 bath home is on the market for the first time in nearly 20 years! The 2,000 sq. ft. interior features vaulted ceilings in the living room and dining area, newer laminate floors in the bedrooms and living areas and a galley-style kitchen with granite countertops and a breakfast area that flows into the large den. The 3 good-sized bedrooms, include a master with an en-suite bath, plus an extra bathroom for guests, both of which have been completely remodeled. Sitting on a private 8,000+ sq ft lot, this wonderful home includes a lush front yard with mature trees and a peaceful back yard with a custom pergola, a refreshing pool and an inviting spa with a soothing water fall feature, perfect for entertaining. Move right in or redesign adding your style to make this charming home your own.
Location
State CA
County Los Angeles
Area Woodland Hills
Zoning LARS
Rooms
Family Room 1
Other Rooms None
Dining Room 0
Kitchen Granite Counters
Interior
Heating Central
Cooling Air Conditioning, Swamp Cooler(s), Central
Flooring Laminate
Fireplaces Number 1
Fireplaces Type Family Room
Equipment Hood Fan, Gas Dryer Hookup, Garbage Disposal, Dishwasher
Laundry Inside, Laundry Area
Exterior
Parking Features Garage Is Attached, Garage - 1 Car, On street, Driveway - Brick
Garage Spaces 1.0
Fence Wood
Pool In Ground, Heated
Waterfront Description None
View Y/N No
View None
Roof Type Composition
Building
Story 1
Sewer In Street
Water District
Architectural Style Mid-Century
Structure Type Frame, Stucco, Wood Siding
Others
Special Listing Condition Standard
Read Less

The multiple listings information is provided by The MLSTM/CLAW from a copyrighted compilation of listings. The compilation of listings and each individual listing are ©2025 The MLSTM/CLAW. All Rights Reserved.
The information provided is for consumers' personal, non-commercial use and may not be used for any purpose other than to identify prospective properties consumers may be interested in purchasing. All properties are subject to prior sale or withdrawal. All information provided is deemed reliable but is not guaranteed accurate, and should be independently verified.
Bought with Compass
GET MORE INFORMATION





