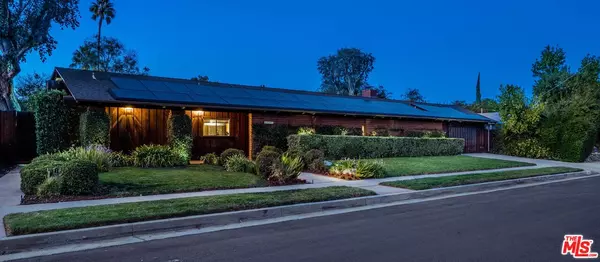For more information regarding the value of a property, please contact us for a free consultation.
23341 Los Encinos WAY Woodland Hills, CA 91367
Want to know what your home might be worth? Contact us for a FREE valuation!

Our team is ready to help you sell your home for the highest possible price ASAP
Key Details
Sold Price $1,600,000
Property Type Single Family Home
Sub Type Single Family Residence
Listing Status Sold
Purchase Type For Sale
Square Footage 2,400 sqft
Price per Sqft $666
MLS Listing ID 21-796774
Sold Date 11/30/21
Style Mid-Century
Bedrooms 3
Full Baths 3
HOA Y/N No
Year Built 1965
Lot Size 0.253 Acres
Acres 0.253
Property Sub-Type Single Family Residence
Property Description
This one-of-a-kind stunning mid-century is a prime example of the ingenuity of post-war architecture designed by Kaz Nomura draftsman for the famed architectural firm Jones & Emmons (A. Quincy Jones & Frederick E. Emmons.) Situated on a double cul-de-sac, this incredible residence has an ideal layout for living and working from home and offers idyllic privacy and unparalleled serenity. The single-level open floor plan boasts an expansive dining room and living area with character-rich details featuring six skylights, vaulted wood beam ceilings, clerestory windows, impressive slate fireplace, captivating spatial qualities and a wall of glass that seamlessly unites the magazine-worthy backyard with the public rooms. Incredible chef's kitchen is awaiting your culinary adventures featuring a 10' long natural-stone tiled island, a massive two-chimney stainless steel Vent-a-Hood, Thermador appliances including dual electric ovens, range top, grill and 30,000 BTU wok burner. The amazing lig
Location
State CA
County Los Angeles
Area Woodland Hills
Zoning LARE11
Rooms
Other Rooms GuestHouse
Dining Room 1
Kitchen Gourmet Kitchen, Island, Pantry, Skylight(s)
Interior
Interior Features Bar, Beamed Ceiling(s), Brick Walls, Built-Ins, Cathedral-Vaulted Ceilings, High Ceilings (9 Feet+), Open Floor Plan, Other, Turnkey, Wet Bar
Heating Central
Cooling Air Conditioning, Central
Flooring Carpet, Pavers, Stone, Stone Tile
Fireplaces Number 1
Fireplaces Type Fire Pit, Gas, Living Room
Equipment Alarm System, Barbeque, Built-Ins, Ceiling Fan, Dishwasher, Dryer, Garbage Disposal, Hood Fan, Microwave, Range/Oven, Refrigerator, Satellite, Solar Panels, Washer, Other
Laundry Inside, Laundry Area, Room
Exterior
Parking Features Door Opener, Driveway, Garage - 2 Car, Private
Garage Spaces 2.0
Pool Heated, Heated with Gas, In Ground, Permits, Private
View Y/N No
View None
Building
Story 1
Sewer In Street
Water In Street
Architectural Style Mid-Century
Level or Stories One
Schools
School District Los Angeles Unified
Others
Special Listing Condition Standard
Read Less

The multiple listings information is provided by The MLSTM/CLAW from a copyrighted compilation of listings. The compilation of listings and each individual listing are ©2025 The MLSTM/CLAW. All Rights Reserved.
The information provided is for consumers' personal, non-commercial use and may not be used for any purpose other than to identify prospective properties consumers may be interested in purchasing. All properties are subject to prior sale or withdrawal. All information provided is deemed reliable but is not guaranteed accurate, and should be independently verified.
Bought with Wish Sothebys Intl. Realty
GET MORE INFORMATION



