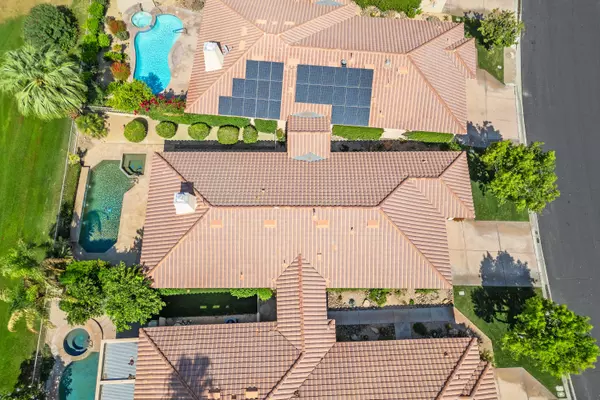For more information regarding the value of a property, please contact us for a free consultation.
182 Kavenish DR Rancho Mirage, CA 92270
Want to know what your home might be worth? Contact us for a FREE valuation!

Our team is ready to help you sell your home for the highest possible price ASAP
Key Details
Sold Price $595,000
Property Type Condo
Sub Type Condominium
Listing Status Sold
Purchase Type For Sale
Square Footage 1,735 sqft
Price per Sqft $342
Subdivision Rancho Mirage Country Club
MLS Listing ID 219131414
Sold Date 08/12/25
Style Traditional
Bedrooms 3
Full Baths 2
Half Baths 1
HOA Fees $950/mo
HOA Y/N Yes
Year Built 1997
Lot Size 4,356 Sqft
Property Sub-Type Condominium
Property Description
Welcome to Rancho Mirage Country Club offering 10-holes of golf at a minimal annual cost. This beautiful 3 BR, 2.5BA single-story home with a separate Casita is move-in ready. A fantastic location, Lake & Gorgeous Views of Mt. San Jacinto, new wood-like tile plank flooring throughout including in the Casita, walls of mirrors in living room & master, updated kitchen counters, custom cabinets & bookshelves everywhere. Additional highlights include your own Private Pebble-Tec Saltwater Pool/Spa with updates equipment, a 2-car attached garage with additional garage storage in the 3rd attached garage. This community is ideally located in Rancho Mirage and is next door to Eisenhower Medical Center. Shopping, Dining and Entertainment such as 'The River' and the El Paseo Shopping and Dining District are a short drive away. This home has it all and can be either your perfect seasonal retreat or your full-time sanctuary. Don't miss out on this one!
Location
State CA
County Riverside
Area 321 - Rancho Mirage
Interior
Heating Central, Zoned, Natural Gas
Cooling Air Conditioning, Ceiling Fan(s), Central Air
Fireplaces Number 1
Fireplaces Type Gas, Gas Log, Living Room
Furnishings Unfurnished
Fireplace true
Exterior
Parking Features true
Garage Spaces 2.0
Fence Fenced, Stucco Wall, Wrought Iron
Pool Heated, In Ground, Private, Salt Water, Safety Gate, Pebble
Utilities Available Cable TV
View Y/N true
View Lake, Mountain(s), Park/Green Belt, Pool
Private Pool Yes
Building
Story 1
Entry Level Ground,One
Sewer In, Connected and Paid
Architectural Style Traditional
Level or Stories Ground, One
Others
HOA Fee Include Building & Grounds,Cable TV,Security,Sewer
Senior Community No
Acceptable Financing Cash, Cash to New Loan
Listing Terms Cash, Cash to New Loan
Special Listing Condition Standard
Read Less
GET MORE INFORMATION





