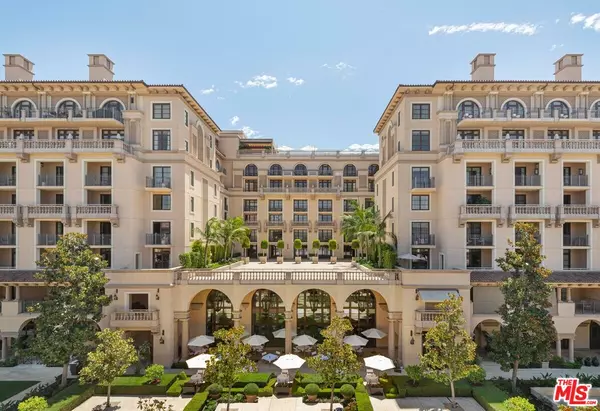For more information regarding the value of a property, please contact us for a free consultation.
225 N Canon Dr #8E Beverly Hills, CA 90210
Want to know what your home might be worth? Contact us for a FREE valuation!

Our team is ready to help you sell your home for the highest possible price ASAP
Key Details
Sold Price $27,000,000
Property Type Condo
Sub Type Condominium
Listing Status Sold
Purchase Type For Sale
Square Footage 5,670 sqft
Price per Sqft $4,761
MLS Listing ID 25588921
Sold Date 10/10/25
Style Penthouse
Bedrooms 4
Full Baths 5
Half Baths 1
Construction Status Additions/Alter
HOA Fees $11,008/mo
HOA Y/N Yes
Year Built 2008
Lot Size 1.470 Acres
Acres 1.4701
Property Sub-Type Condominium
Property Description
The ultimate lifestyle with exclusive concierge services, as well as the Forbes Five Star services & amenities of the Maybourne Beverly Hills hotel located in the golden triangle. The residence offers grand living w/ 10' ceilings, en suite in every room, gourmet kitchen including Sub-zero, Wolf, and Miele appliances. Residence offers private balcony w/ dramatic views of Beverly Hills hills, Hollywood Hills and the city. Two exclusive / private residential elevators, private gated parking, valet parking, as well 24/7 mobile security team.
Location
State CA
County Los Angeles
Area Beverly Hills
Building/Complex Name Action Property Management
Zoning BHC3
Rooms
Family Room 1
Dining Room 0
Kitchen Counter Top, Gourmet Kitchen, Island, Stone Counters
Interior
Interior Features Crown Moldings, Common Walls, Drywall Walls, Wet Bar, Living Room Balcony, Other
Heating Zoned, Central
Cooling Air Conditioning, Multi/Zone
Flooring Carpet, Wood, Tile
Fireplaces Number 2
Fireplaces Type Living Room, Primary Bedroom
Equipment Dishwasher, Freezer, Garbage Disposal, Gas Or Electric Dryer Hookup, Hood Fan, Microwave, Water Line to Refrigerator, Vented Exhaust Fan, Refrigerator, Range/Oven
Laundry In Unit
Exterior
Parking Features Valet, Tandem, Parking for Guests - Onsite, Gated Underground
Garage Spaces 4.0
Fence None
Pool Association Pool
Amenities Available Concierge, Controlled Access, Elevator, Exercise Room, Extra Storage, Fitness Center, Valet Parking, Steam Room, Spa, Security, Sauna, Onsite Property Management, Meeting Room, Maid Service, Hot Water, Guest Parking, Gated Parking
Waterfront Description None
View Y/N Yes
View City, City Lights, Courtyard, Hills, Skyline
Roof Type Clay
Handicap Access Doors - Swing In
Building
Lot Description Street Paved, Street Lighting, Utilities Underground, Sidewalks
Foundation Slab
Sewer In Street
Water Public
Architectural Style Penthouse
Level or Stories One
Construction Status Additions/Alter
Schools
School District Beverly Hills Unified School District
Others
Special Listing Condition Standard
Pets Allowed Assoc Pet Rules, Yes, Weight Limit
Read Less

The multiple listings information is provided by The MLSTM/CLAW from a copyrighted compilation of listings. The compilation of listings and each individual listing are ©2025 The MLSTM/CLAW. All Rights Reserved.
The information provided is for consumers' personal, non-commercial use and may not be used for any purpose other than to identify prospective properties consumers may be interested in purchasing. All properties are subject to prior sale or withdrawal. All information provided is deemed reliable but is not guaranteed accurate, and should be independently verified.
Bought with Ohana Realty Corp
GET MORE INFORMATION



